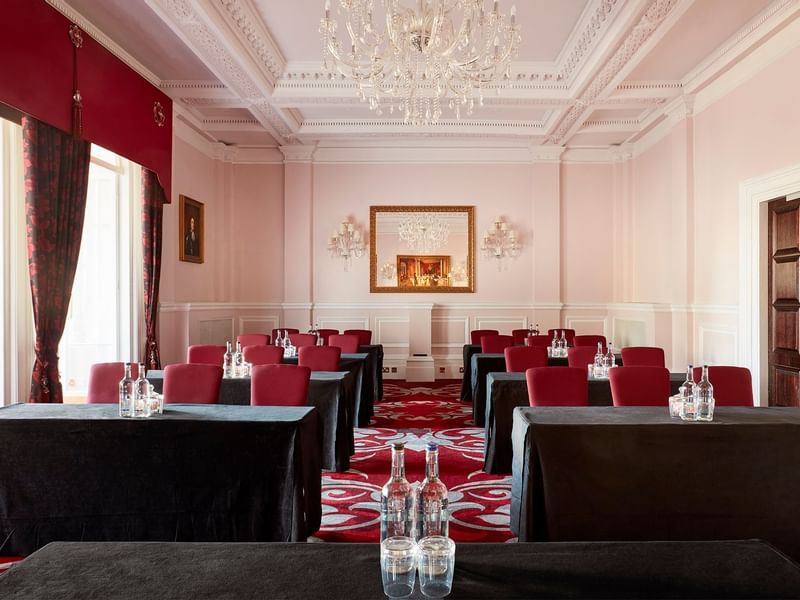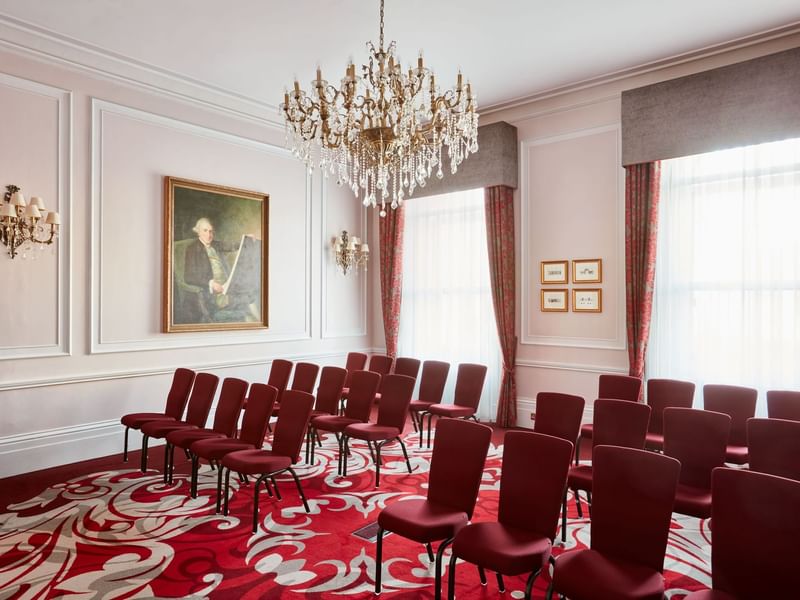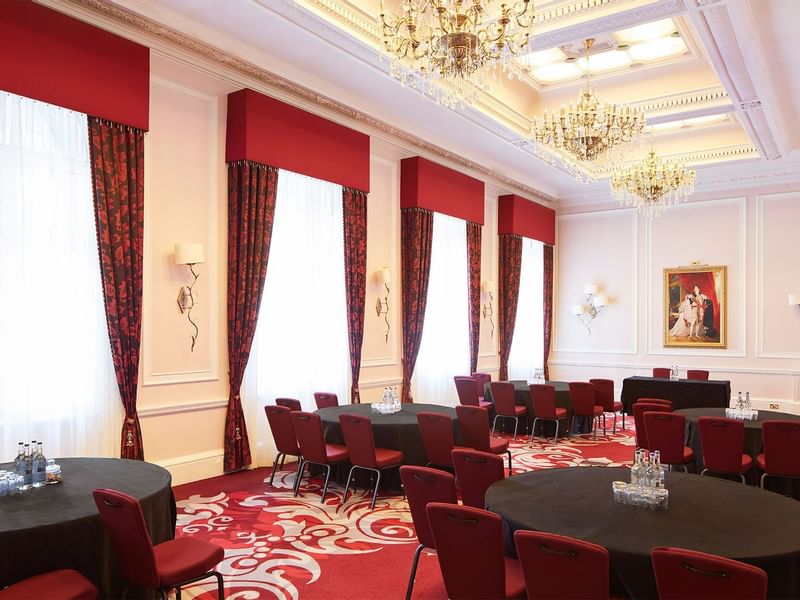Our largest space, designed by the architect of the Royal Opera House, Edward Middleton Barry. The ornate sculpted ceiling, stained-glass windows and imposing marbled pillars add grandeur to your occasion.
Meetings and Events
Capacity chart
| Rooms | Dimensions m |
 Theatre
Theatre |
 Classroom
Classroom |
 Cabaret
Cabaret |
 U shape
U shape |
 Boardroom
Boardroom |
 Banquet
Banquet |
 Reception
Reception |
 Screen
Screen |
 Projector
Projector |
|---|---|---|---|---|---|---|---|---|---|---|
| The Ballroom | 13.2 x 13.2 | 170 | 100 | 110 | 50 | 50 | 150 | 200 | ||
All Facilities
- Natural daylight
- Unlimited, fast and free WiFi
- Tailored menus
- Conference phones
- Tabletop USB ports
- Hybrid/Virtual technology
- Bespoke audio visual
- On call Events Manager











