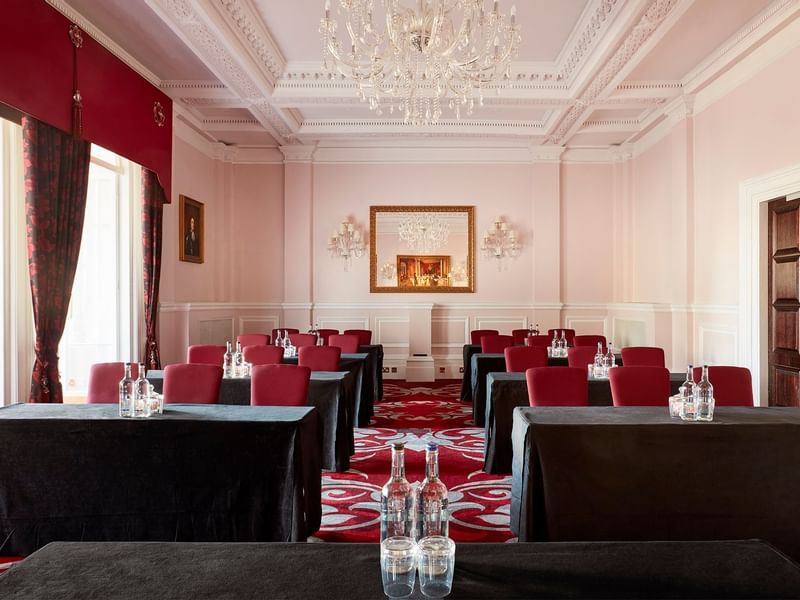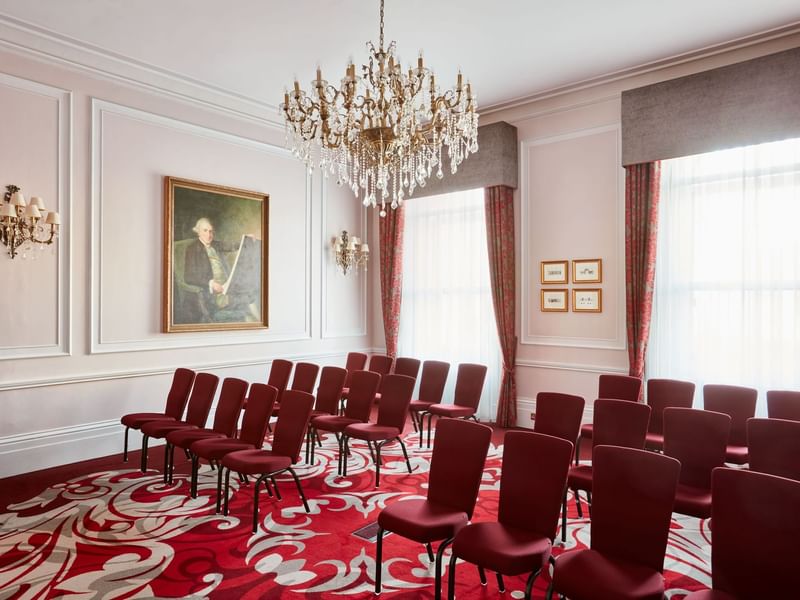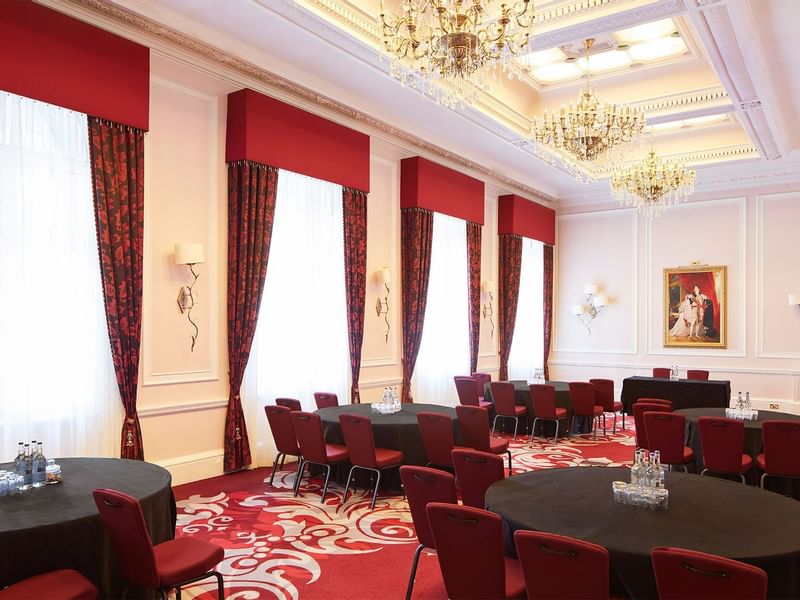Intimate, decorative, and naturally bright. The Watergate suite can be designed to fit anything; whether it be a private dining event, ceremony, or business meeting.
Meetings and Events
Capacity chart
| Rooms | Dimensions m |
 Theatre
Theatre |
 Classroom
Classroom |
 Cabaret
Cabaret |
 U shape
U shape |
 Boardroom
Boardroom |
 Banquet
Banquet |
 Reception
Reception |
 Screen
Screen |
 Projector
Projector |
|---|---|---|---|---|---|---|---|---|---|---|
| The Watergate Suite | 6.7 x 6.7 | 40 | 30 | 27 | 24 | 18 | 40 | 40 | ||
All Facilities
- Natural daylight
- Unlimited, fast and free WiFi
- Tailored menus
- Conference phones
- Tabletop USB ports
- Hybrid/Virtual technology
- Bespoke audio visual
- On call Events Manager











